Practical Shower Layouts for Small Bathroom Spaces
Corner shower units utilize two walls, saving space and offering a modern look. These layouts are ideal for maximizing floor area in small bathrooms, often featuring sliding or pivot doors for easy access.
Walk-in showers with glass enclosures create an open and airy feel, making small bathrooms appear larger. Minimalist designs with frameless glass can enhance visual space and provide a sleek appearance.
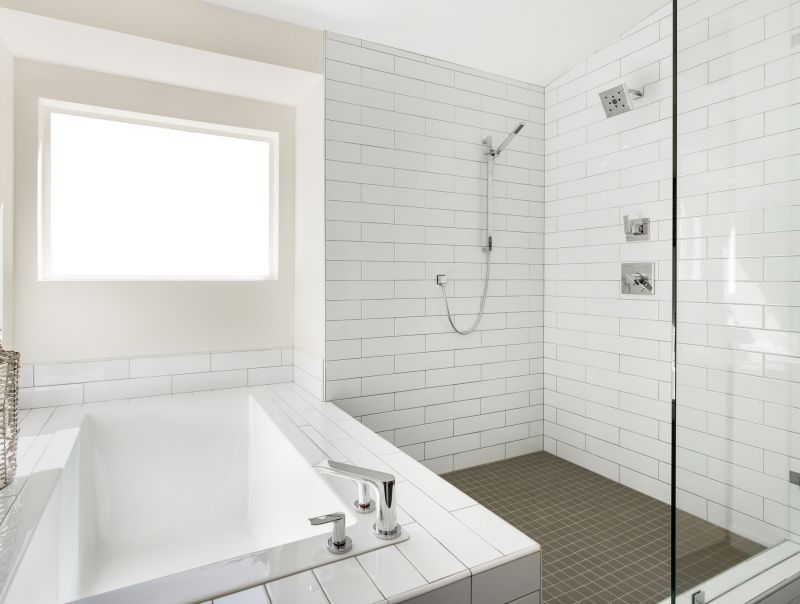
Small bathroom showers can be designed with various configurations to optimize space. Compact layouts often feature corner installations or walk-in designs with glass partitions.
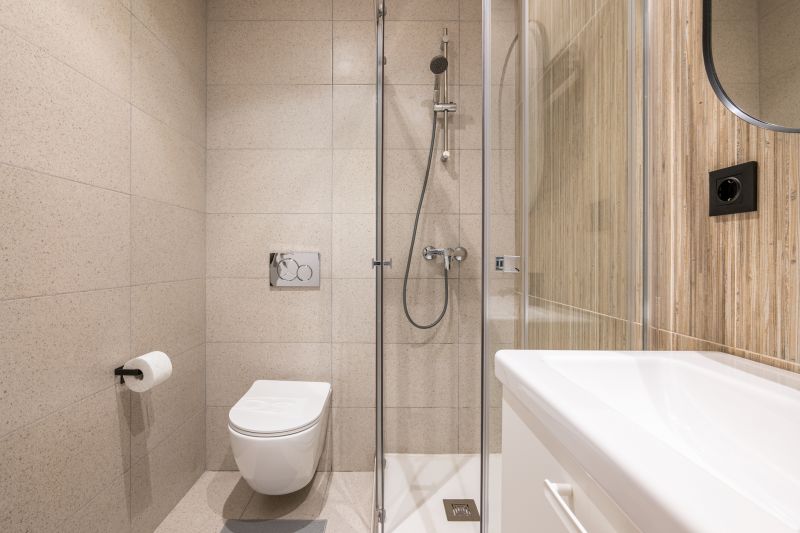
Strategic placement of shower fixtures and glass panels can create the illusion of a larger area, making small bathrooms feel more spacious.
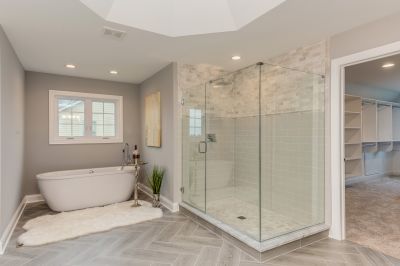
Frameless glass enclosures are popular in small bathrooms for their clean lines and unobstructed views, enhancing the sense of openness.
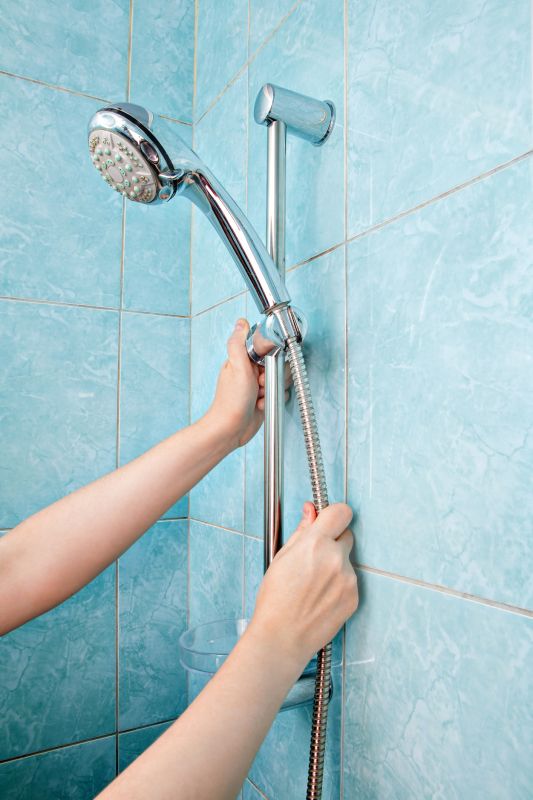
Choosing wall-mounted or ceiling-mounted shower heads can save space and add a contemporary touch to small bathroom layouts.
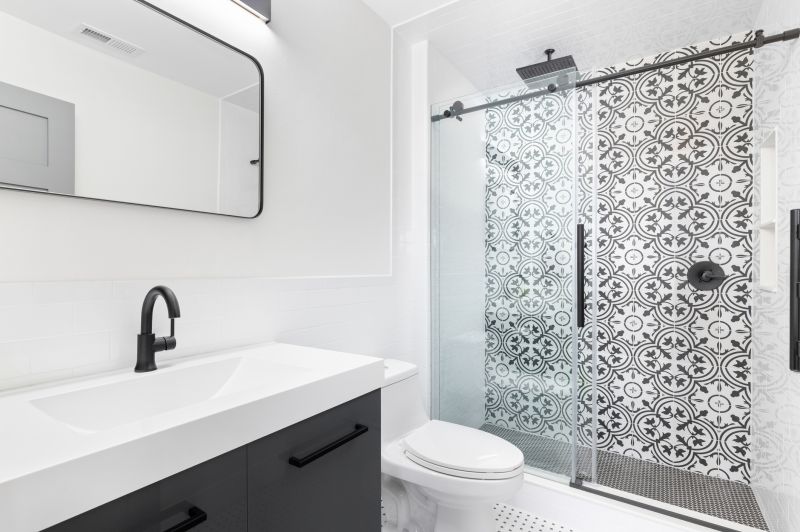
Using light-colored tiles and vertical patterns can draw the eye upward and create a sense of height within the shower area.
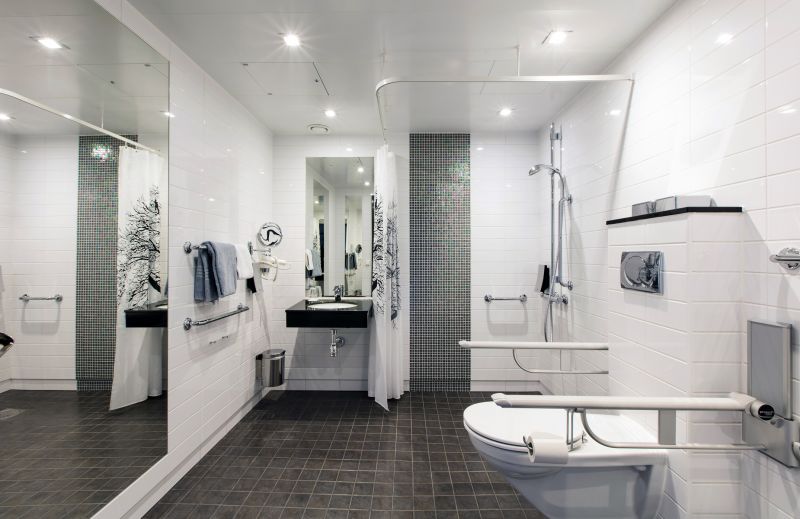
Incorporating niche shelves or corner caddies helps keep shower essentials organized without cluttering the space.
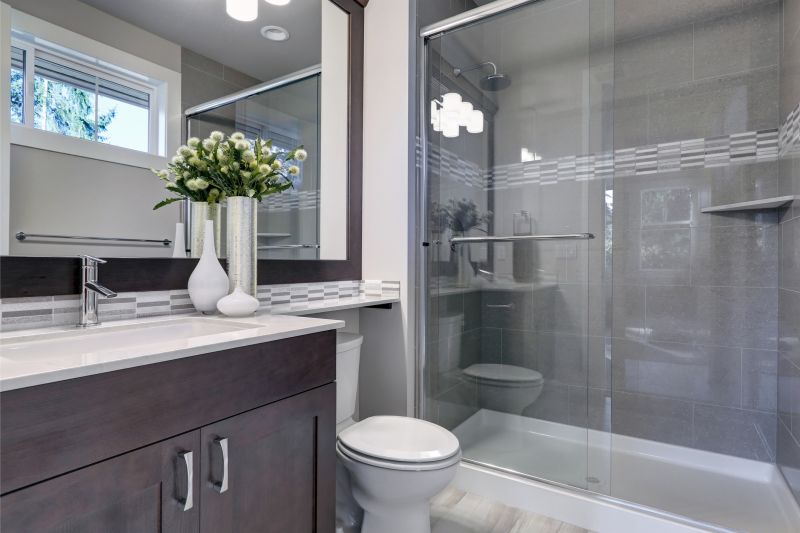
Sliding doors are space-efficient options that prevent door swing interference in tight areas.
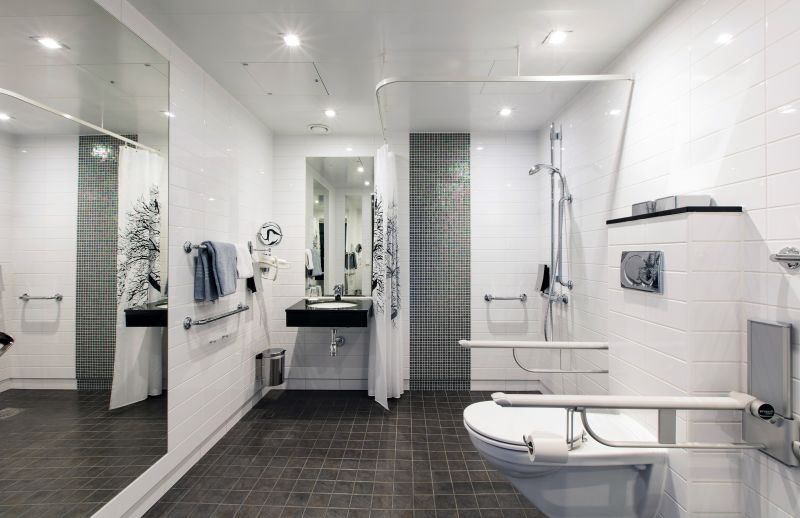
Strategic lighting enhances visibility and makes the shower area appear larger and more inviting.
| Layout Type | Advantages |
|---|---|
| Corner Shower | Maximizes corner space, suitable for small bathrooms |
| Walk-In Shower | Creates open feel, easy to access |
| Recessed Shower | Built into wall, saves space |
| Neo-Angle Shower | Fits into corner with multiple panels |
| Sliding Door Shower | Prevents door swing issues |
| Curbless Shower | Provides seamless transition, enhances space perception |
| Compact Alcove | Fits between two walls, ideal for small rooms |
In small bathroom designs, the selection of materials and fixtures plays a crucial role in optimizing space. Light-colored tiles and reflective surfaces contribute to a brighter, more spacious appearance. Installing fixtures such as recessed shelves or built-in niches reduces clutter and maintains a streamlined look. Additionally, choosing a shower enclosure with minimal framing or frameless glass can visually expand the area, making the bathroom feel less confined. Proper lighting, both natural and artificial, further enhances the sense of openness.
Innovative layout ideas include combining shower areas with other bathroom features to save space. For example, integrating a shower into a corner with a glass partition can free up room for additional storage or a compact vanity. Multi-functional fixtures, such as shower benches that double as storage, offer practical solutions without sacrificing style. The goal is to create a balanced environment where functionality and aesthetic appeal coexist within limited dimensions, ensuring a comfortable and visually appealing small bathroom.




